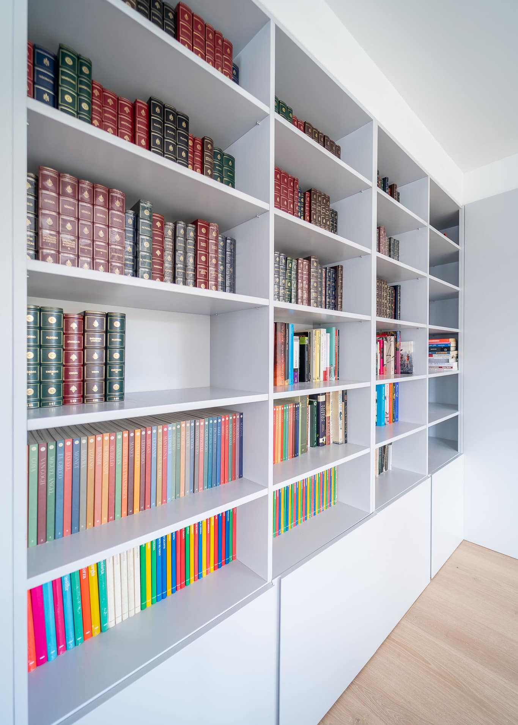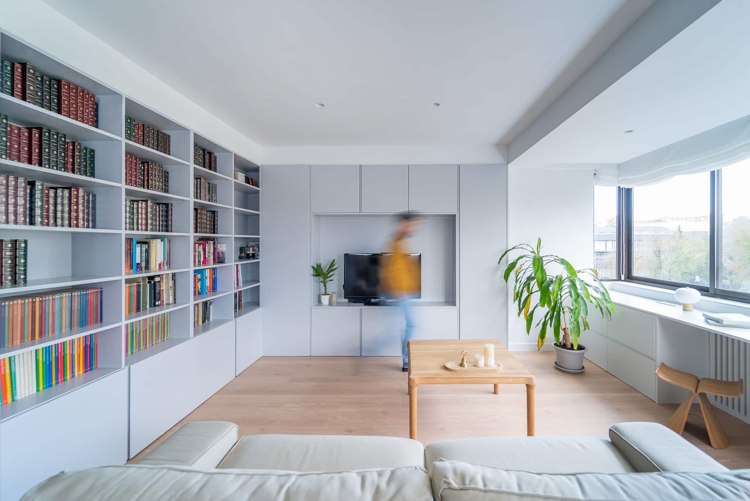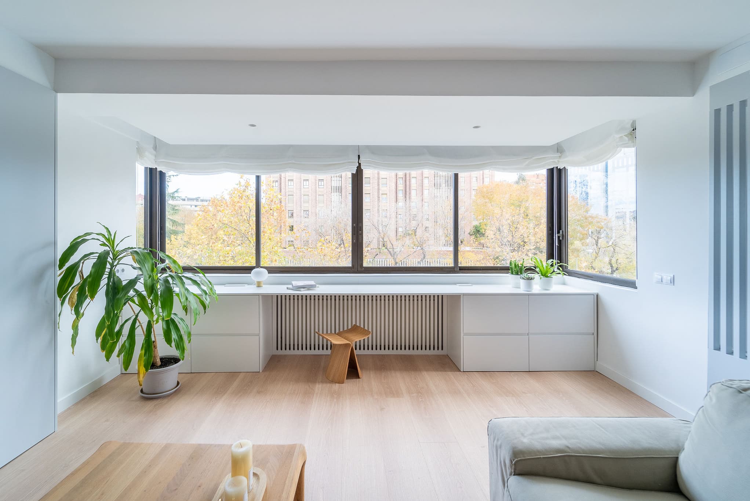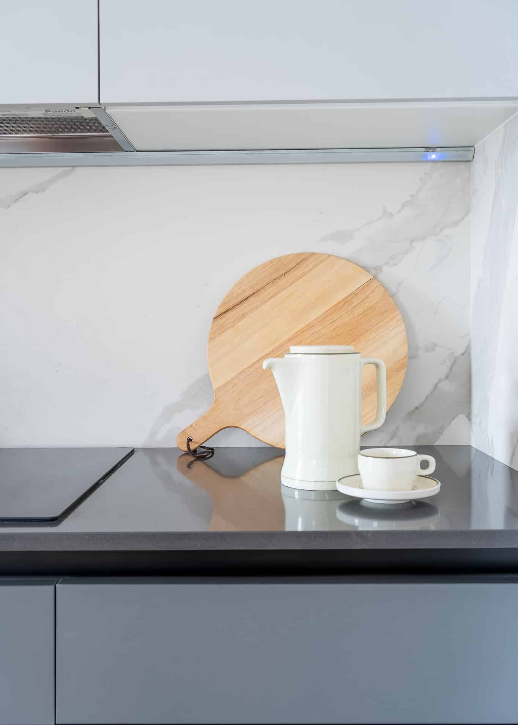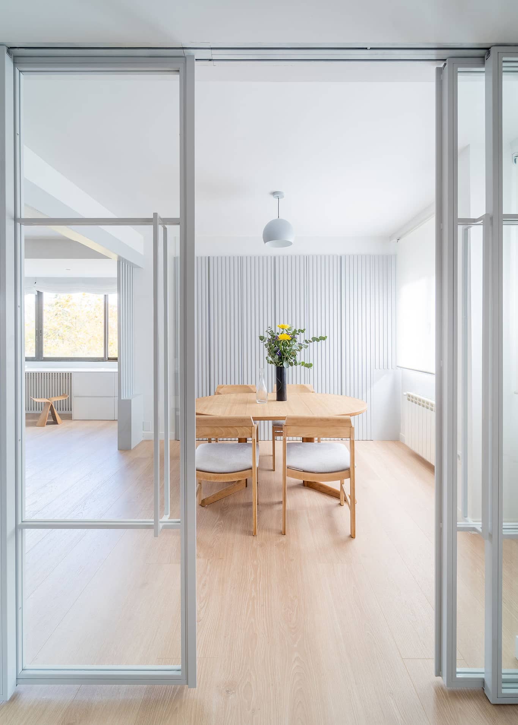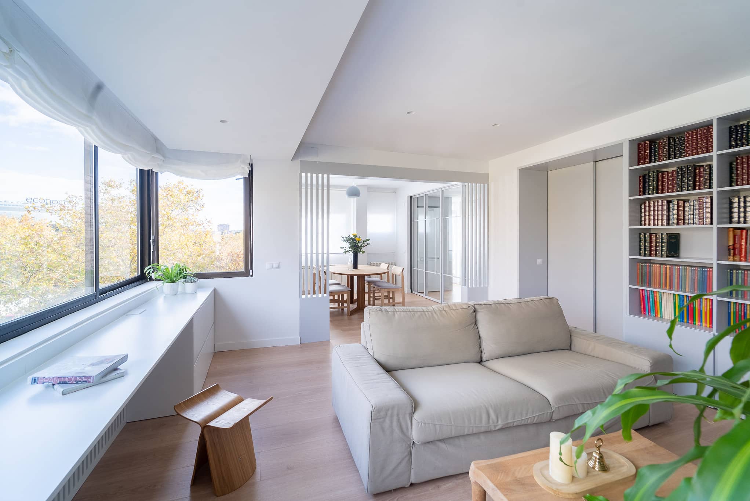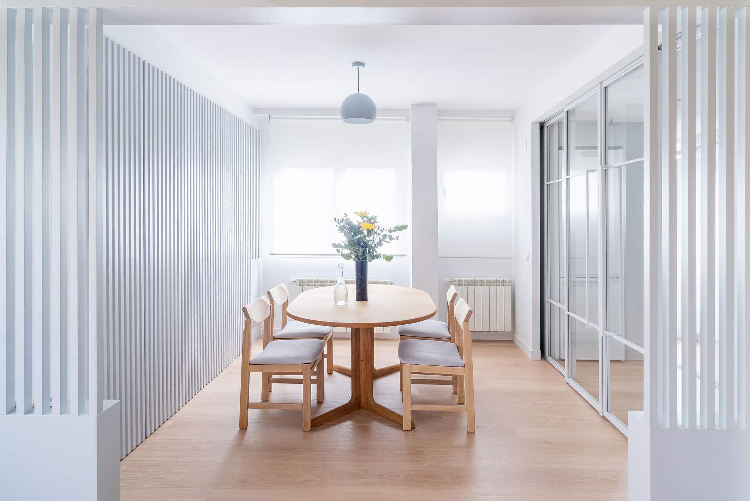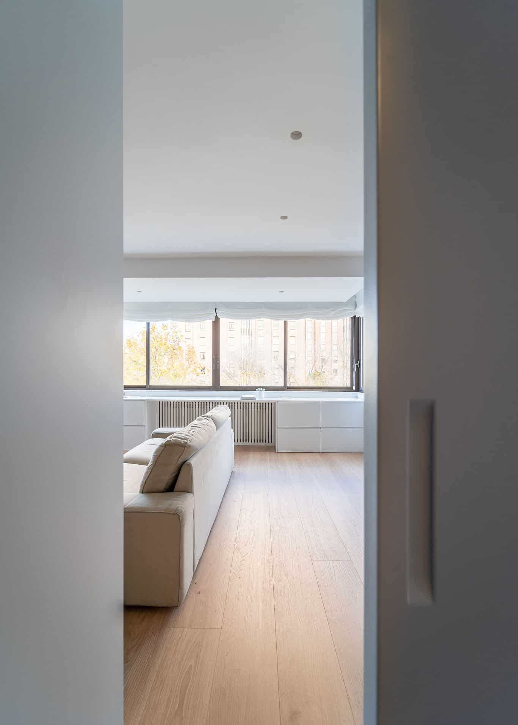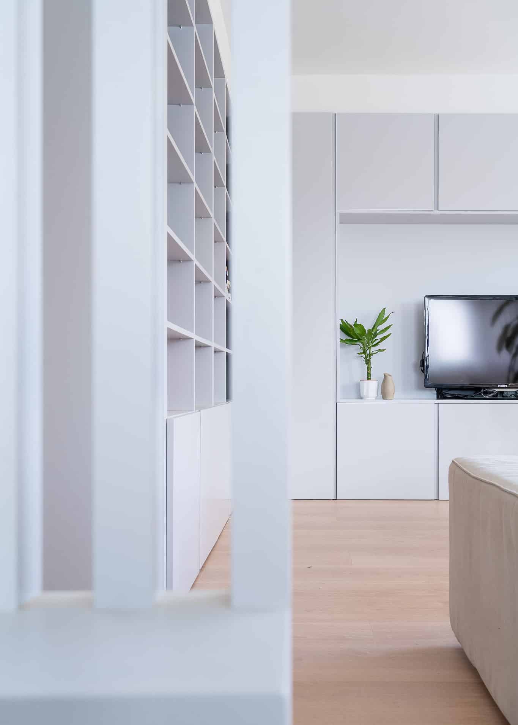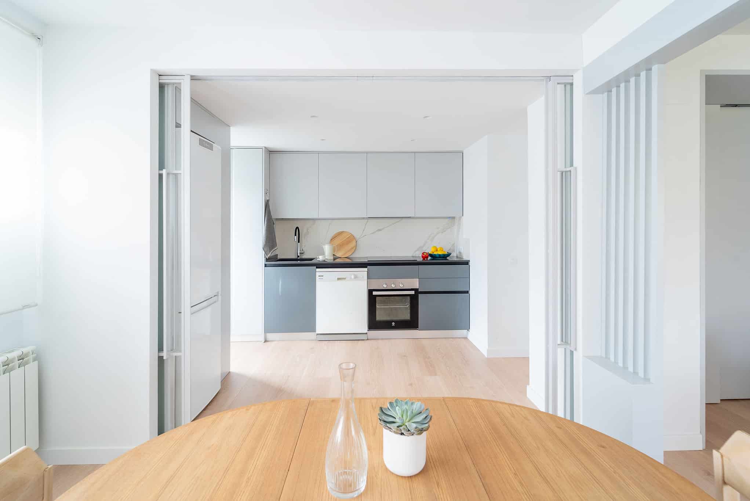CDA apartment
Location: Chamartin, Madrid
Area: 80m²
Year of construction: 2022
Photography: Enqui Photography
Apartamento CDA is the result of a comprehensive reform of an apartment from the 80s located in the Madrid neighborhood of Chamartín. The client wanted to keep the two existing bedrooms, incorporate a second bathroom, create a kitchen-living room space separated by a flexible element or partition, and set up a work area in the living room. A piece of cabinetry was designed that separates the hall and corridor of the house from the living room, creating enough storage volume on both sides, including a bookcase in the living room. The main objective of the project was to reconsider the distribution of public areas to create a large semi-open space, where the different rooms (entrance, living room, work area, dining room and kitchen) are connected to each other in a fluid way, giving the house a greater breadth and light. In this sense, the incorporation of sliding doors and mobile panels provide great flexibility of use to the client. In short, the new semi-open distribution, the design of the cabinetry details and the careful choice of the palette of finishes based on light tones and wood turned a traditional compartmentalized apartment into a minimalist, cozy and elegant home.



