Brad-Swartz_Bayswater-Rd_0A8A2623_PS_RT-1080
Although considerable research has continued in this field, with the exception of some specific experimental housing projects, not much has been put into practice. Typically, you continue to design and build a rigid, repetitive, finished product; where the term flexible is at most related to the choice of finishes and where the concept of customization is not even really widespread.
Although considerable research has continued in this field, with the exception of some specific experimental housing projects, not much has been put into practice. Typically, you continue to design and build a rigid, repetitive, finished product; where the term flexible is at most related to the choice of finishes and where the concept of customization is not even really widespread.
Although considerable research has continued in this field, with the exception of some specific experimental housing projects, not much has been put into practice. Typically, you continue to design and build a rigid, repetitive, finished product; where the term flexible is at most related to the choice of finishes and where the concept of customization is not even really widespread.
Every time, we will live more years and throughout our lives we will go through very different stages. In this context, many people will have to live alone for a significant part of their lives. On the other hand, families are getting smaller, the number of inhabitants in large cities is increasing and the population continues to age.
In addition to the evolution of the population and family structure, other changes of an economic and technological nature are disrupting the relationship between current housing supply and demand, such as changes in the labor market, digitization or the rise of economies collaborative.
The labor market is responsible for many of these changes. We have gone from lifelong work to a more dynamic labor market. Not only do you change jobs more often, but a new job often also involves a change of residence. New professions emerge and others become obsolete; telecommuting is an option on the rise and more and more professionals are encouraged to undertake from home.
All this transformation is affecting the use we make of housing, which often lacks the flexibility to adapt to these new needs. Is it comfortable to share living and working space? In principle, it should be, but as long as we have an adequate design.
Digitization and the rise of sharing economies are also transforming the way people relate to the workplace and home. Thus, co-working and co-living spaces represent a completely new approach compared to the traditional concept of office and home, respectively.
Digitization and the rise of sharing economies are also transforming the way people relate to the workplace and home. Thus, co-working and co-living spaces represent a completely new approach compared to the traditional concept of office and home, respectively.
Lastly, it is worth mentioning the importance of technological advances related to home automation and the internet of things – communication between devices – which would deserve a separate chapter due to the direct implication it has for the evolution of design and adaptable architecture.
Lastly, it is worth mentioning the importance of technological advances related to home automation and the internet of things – communication between devices – which would deserve a separate chapter due to the direct implication it has for the evolution of design and adaptable architecture.
Lastly, it is worth mentioning the importance of technological advances related to home automation and the internet of things – communication between devices – which would deserve a separate chapter due to the direct implication it has for the evolution of design and adaptable architecture.
To understand housing as a flexible or adaptable structure, it is necessary to start from the idea of the empty container or single space, in which the user can potentially develop a large number of activities and uses depending on their needs. This concept is opposed to the compartmentalized and rigid structure that traditional housing represents, where a room is generally associated with a single use.
To understand housing as a flexible or adaptable structure, it is necessary to start from the idea of the empty container or single space, in which the user can potentially develop a large number of activities and uses depending on their needs. This concept is opposed to the compartmentalized and rigid structure that traditional housing represents, where a room is generally associated with a single use.
An essential characteristic of mutable and flexible spaces is the incorporation of solutions that allow the user to control the space; unlike more rigid and compartmentalized designs, in which it is the user who has to adapt to the space.
An essential characteristic of mutable and flexible spaces is the incorporation of solutions that allow the user to control the space; unlike more rigid and compartmentalized designs, in which it is the user who has to adapt to the space.
An essential characteristic of mutable and flexible spaces is the incorporation of solutions that allow the user to control the space; unlike more rigid and compartmentalized designs, in which it is the user who has to adapt to the space.
Versatile spaces for multipurpose use
Versatile spaces for multipurpose use
Versatile spaces for multipurpose use Versatile spaces for multipurpose useVersatile spaces for multipurpose use Versatile spaces for multipurpose useVersatile spaces for multipurpose use
Versatile spaces for multipurpose use Versatile spaces for multipurpose use.
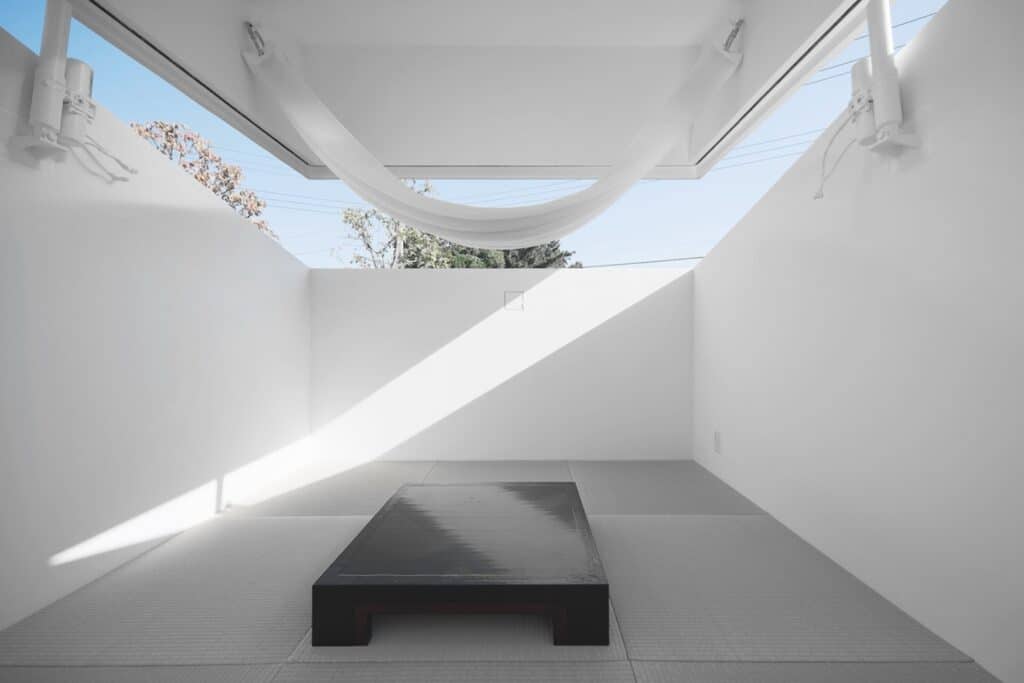
House of Jo Nagasaka and Schemata. Photograph by Takumi Ota.
House of Jo Nagasaka and Schemata. Photograph by Takumi Ota.
House of Jo Nagasaka and Schemata. Photograph by Takumi Ota. – House of Jo Nagasaka and Schemata. Photograph by Takumi Ota. – House of Jo Nagasaka and Schemata. Photograph by Takumi Ota.
House of Jo Nagasaka and Schemata. Photograph by Takumi Ota. Brad SwartzBrad Swartz
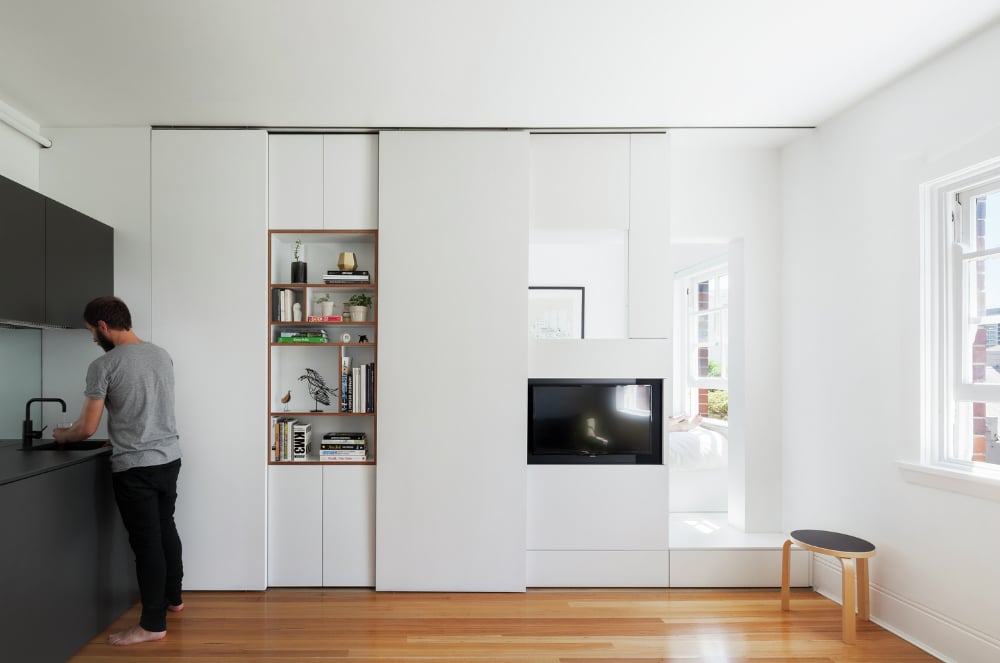
Brad Swartz Brad SwartzBrad Swartz
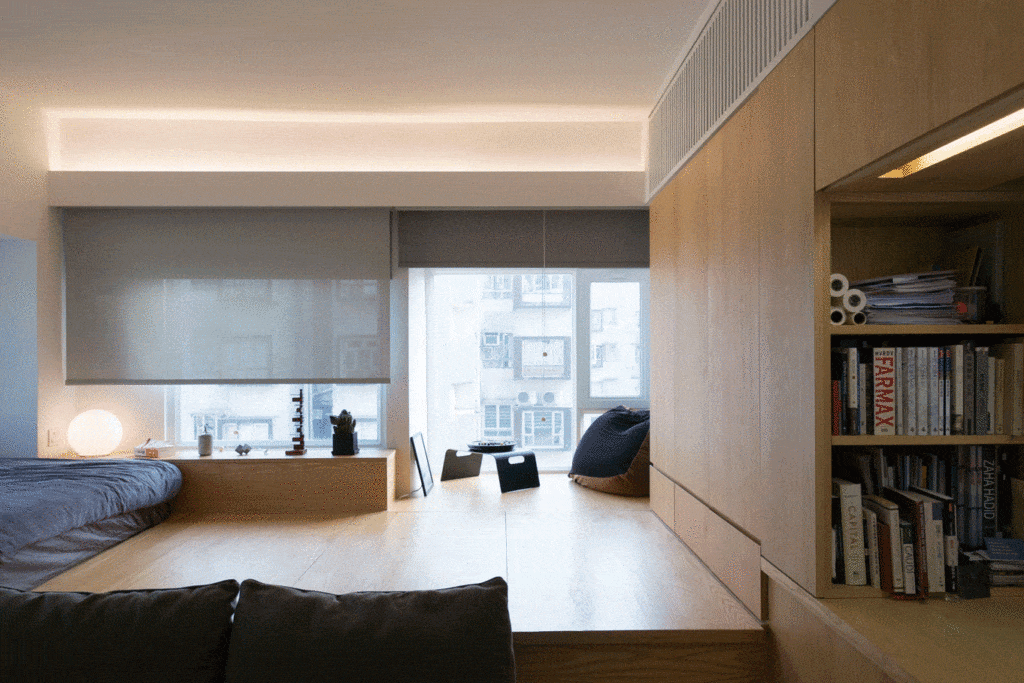
Brad Swartz
The incorporation of mobile partitions allows spaces to be joined and separated according to the needs of their occupants. Thus, for example, two small bedrooms can be transformed into a master bedroom or the dining room become independent from the living room, as in this apartment in Sao Paulo designed by the Brazilian office Metamoorfose studio.

Comprehensive adaptive design
Next, we are going to see two examples of apartments that successfully combine the different strategies analyzed.
The design of this house in Hong Kong by the architectGary Chang, fully exploits the spatial possibilities of an apartment of just 32 square meters and a single exterior window. Applying concepts of mobility, through a series of folding furniture and walls, the project allows hosting up to twenty-four different spatial configurations.
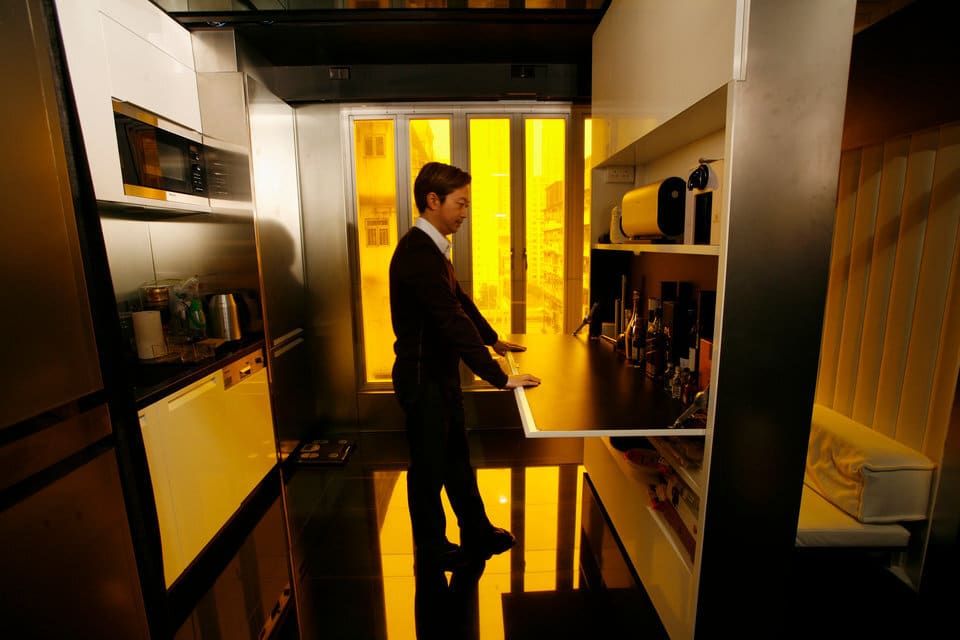
Finally, we are going to see the example of this apartment in New York designed by the Canadian architect Graham Hill. The project was conceived as a unique and versatile space where you can eat, sleep and work. To do this, it has a series of multifunction mobile walls, which incorporate both hidden furniture and a complete storage system.
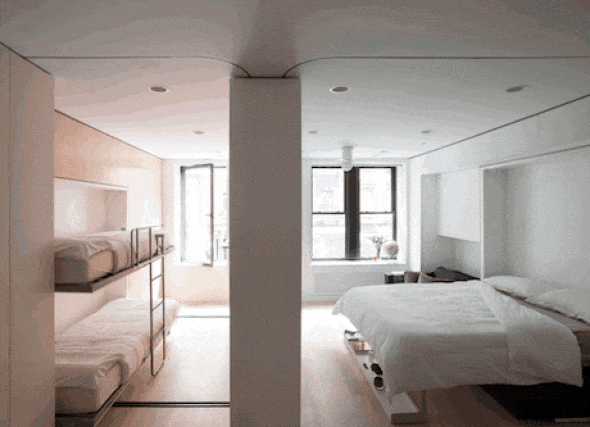
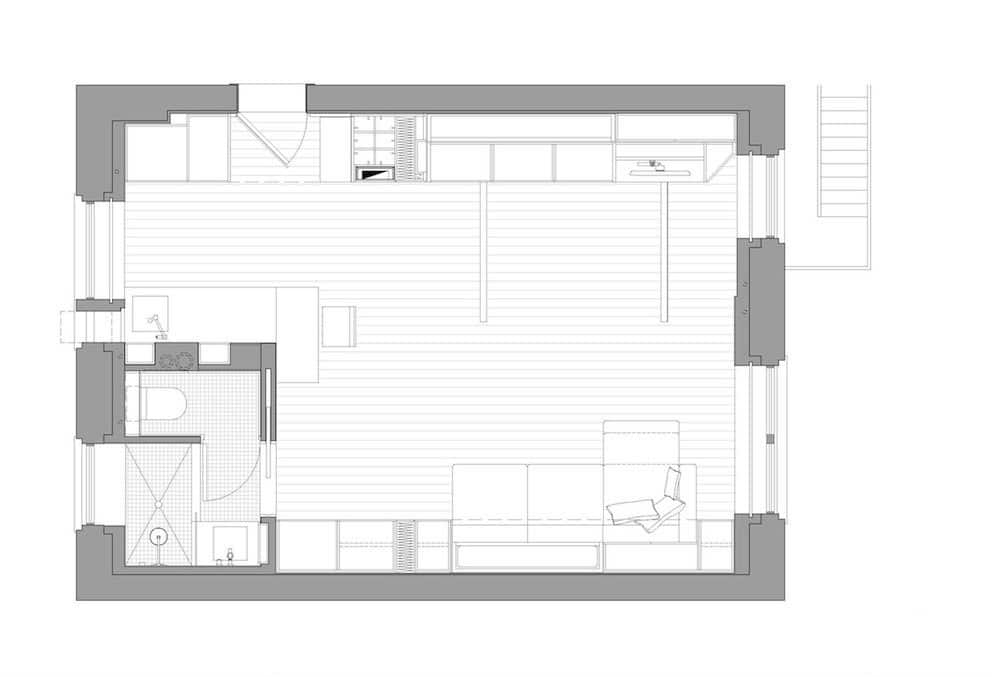
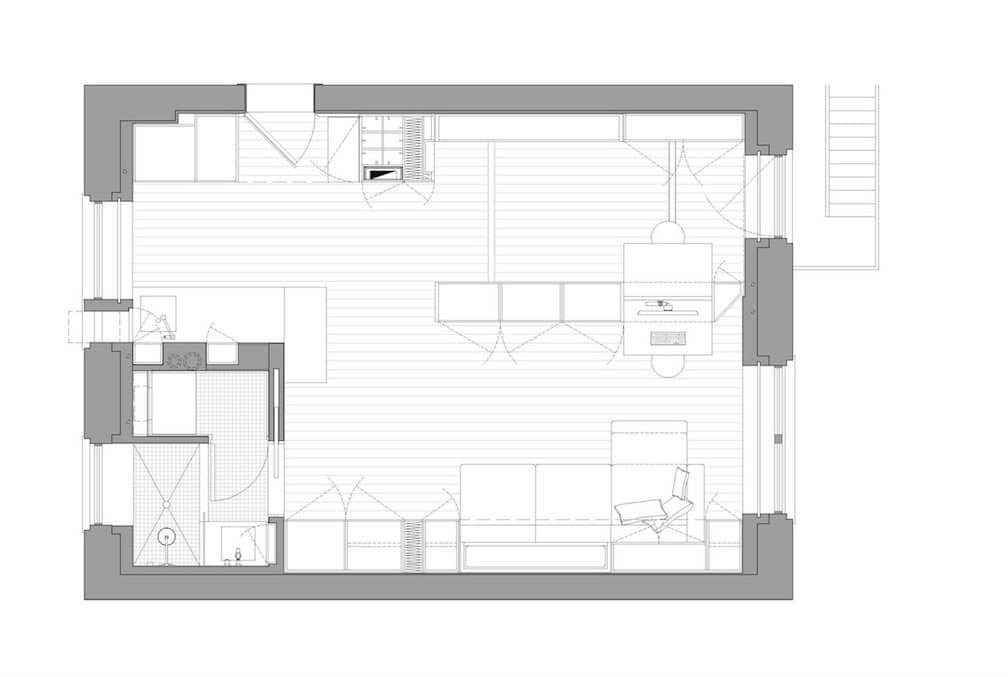
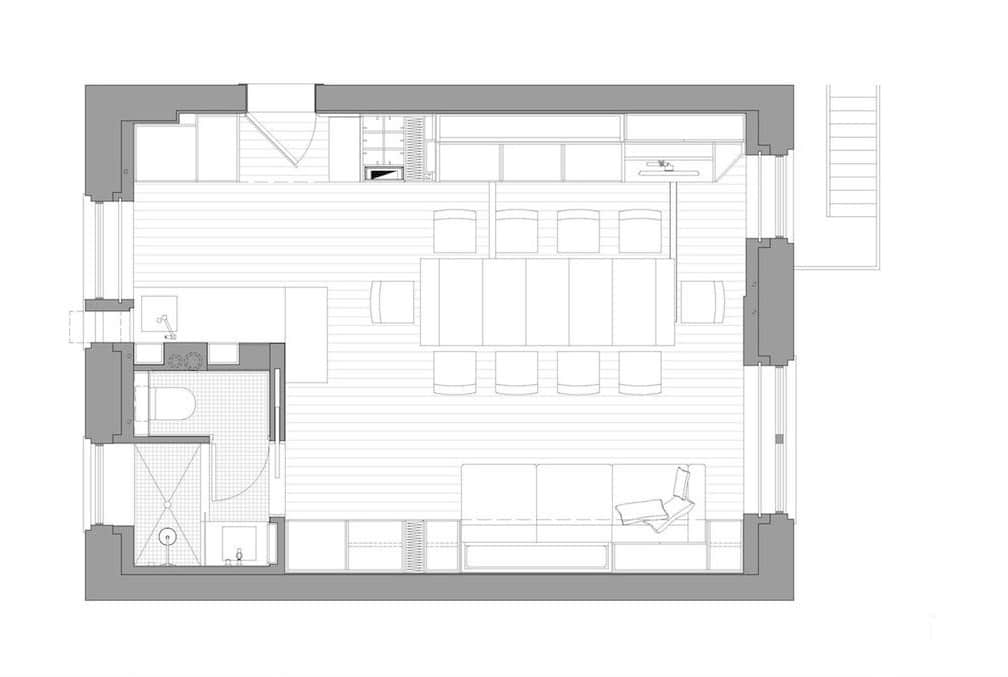
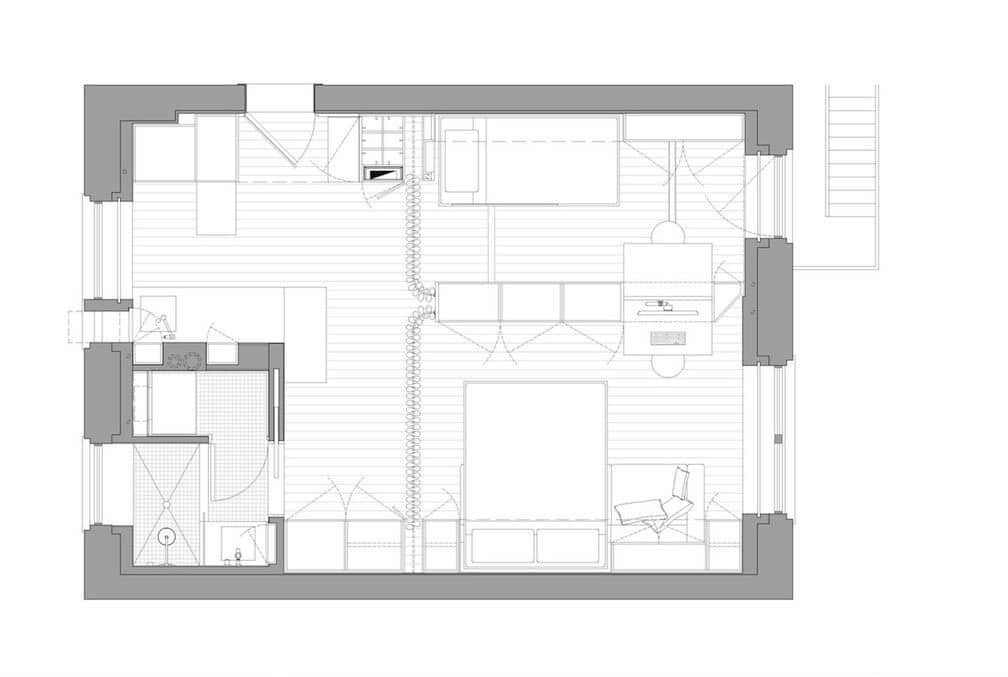
. The project was conceived as a unique and versatile space where you can eat, sleep and work. To do this, it has a series of multifunction mobile walls, which incorporate both hidden furniture and a complete storage system.. The project was conceived as a unique and versatile space where you can eat, sleep and work. To do this, it has a series of multifunction mobile walls, which incorporate both hidden furniture and a complete storage system.
Nuestro agradecimiento a . The project was conceived as a unique and versatile space where you can eat, sleep and work. To do this, it has a series of multifunction mobile walls, which incorporate both hidden furniture and a complete storage system. , Brad Swartz, . The project was conceived as a unique and versatile space where you can eat, sleep and work. To do this, it has a series of multifunction mobile walls, which incorporate both hidden furniture and a complete storage system. . The project was conceived as a unique and versatile space where you can eat, sleep and work. To do this, it has a series of multifunction mobile walls, which incorporate both hidden furniture and a complete storage system. Metamoorfose studio, . The project was conceived as a unique and versatile space where you can eat, sleep and work. To do this, it has a series of multifunction mobile walls, which incorporate both hidden furniture and a complete storage system. . The project was conceived as a unique and versatile space where you can eat, sleep and work. To do this, it has a series of multifunction mobile walls, which incorporate both hidden furniture and a complete storage system. . The project was conceived as a unique and versatile space where you can eat, sleep and work. To do this, it has a series of multifunction mobile walls, which incorporate both hidden furniture and a complete storage system..



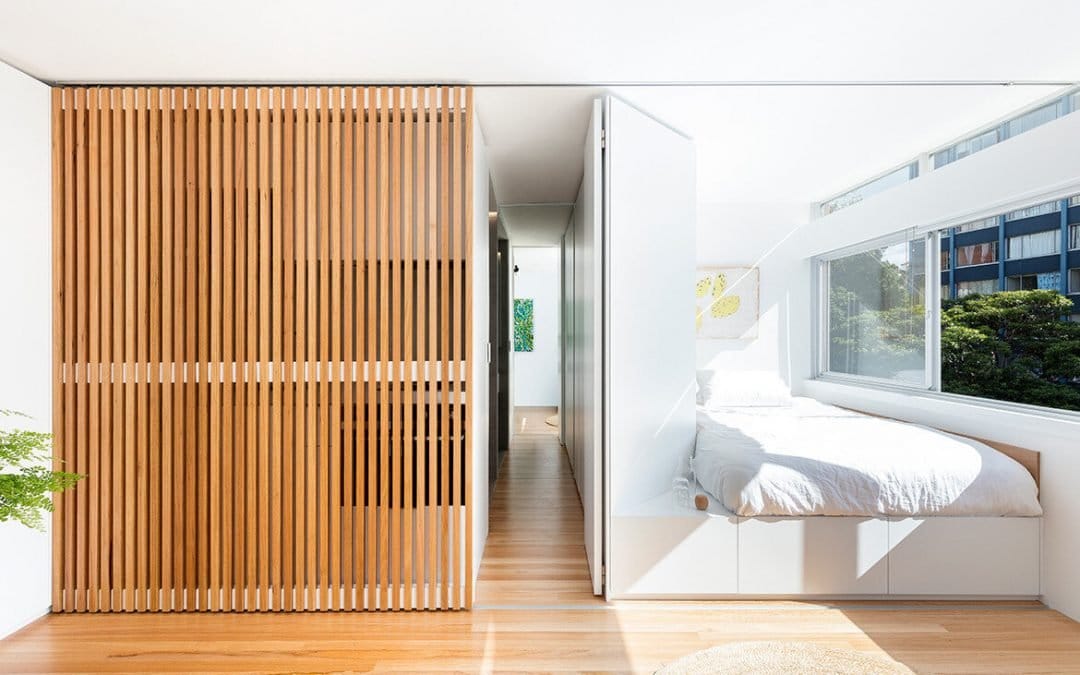

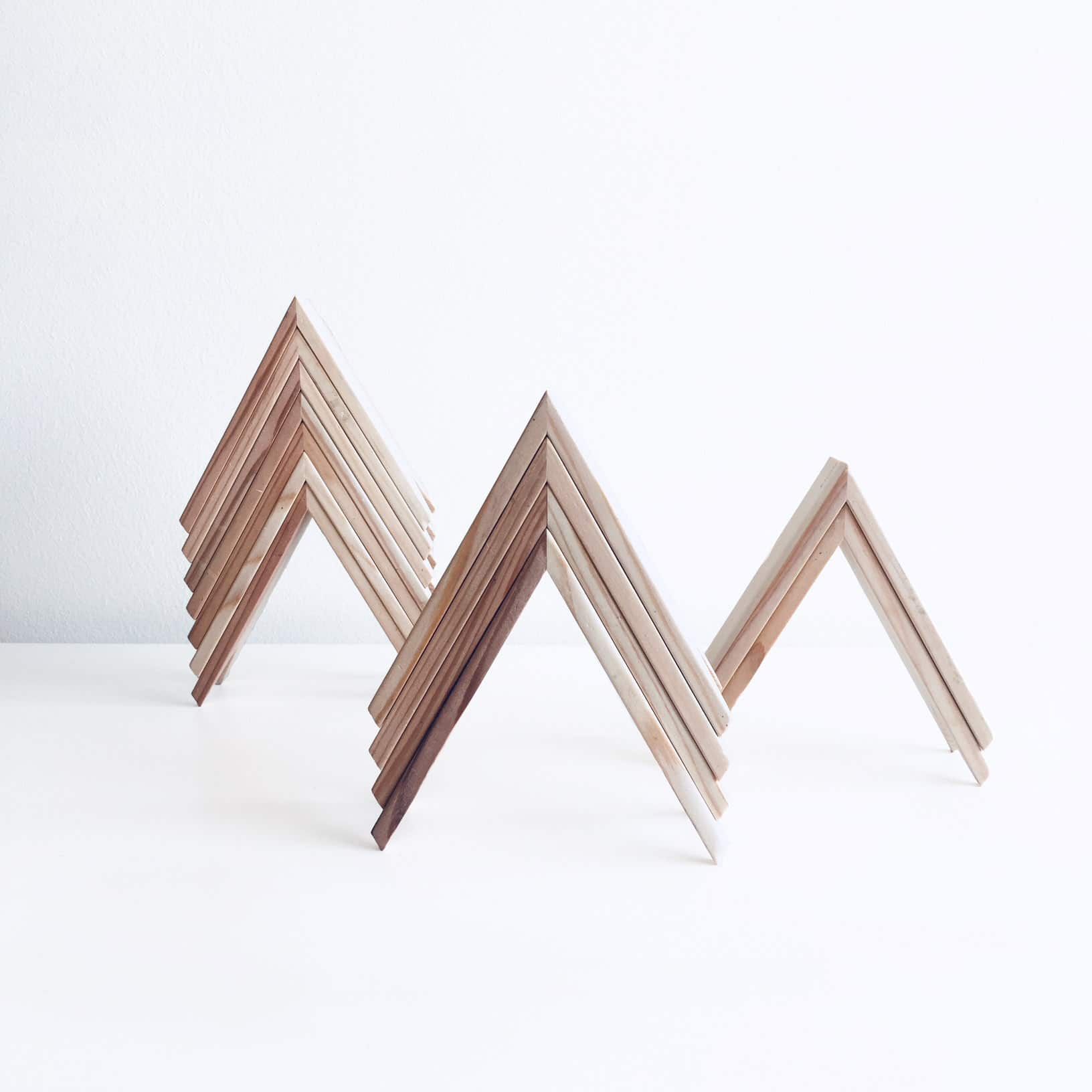
0 Comments